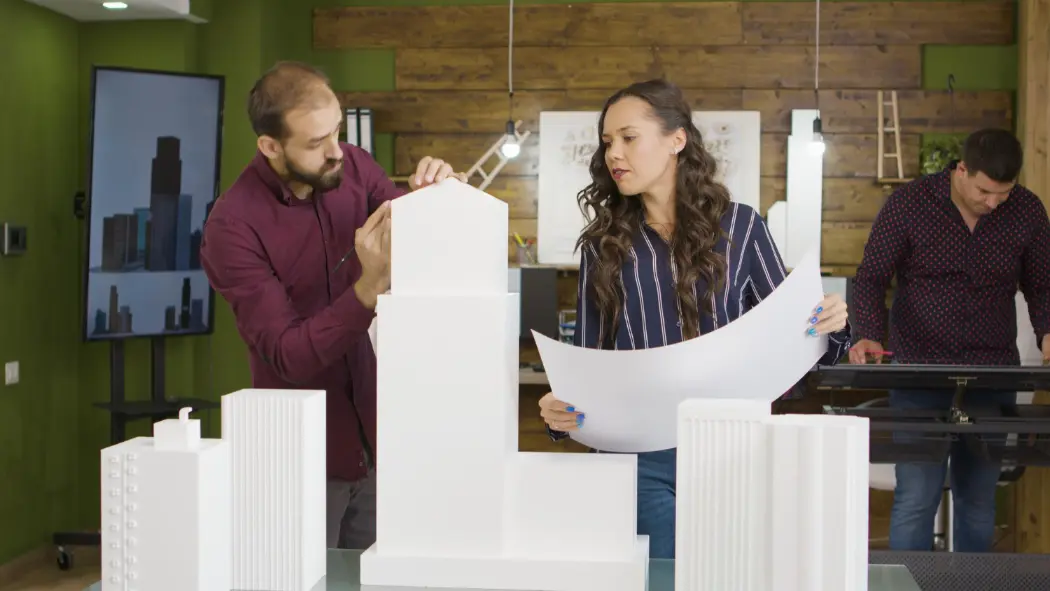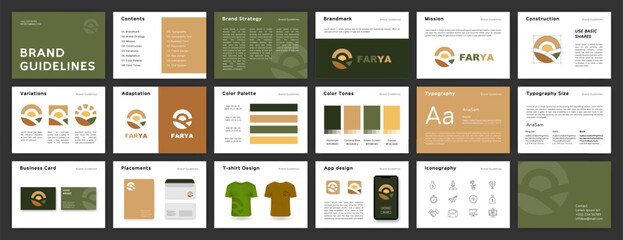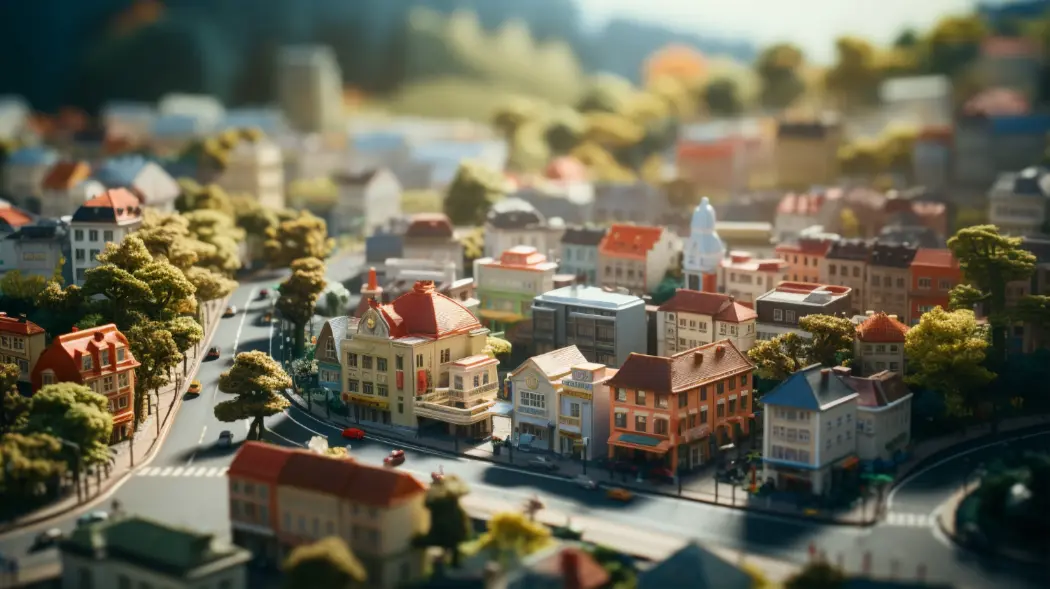Imagine a city that not only works but also inspires. Where every crosswalk, facade, or courtyard doesn’t just fulfill its function, but also evokes delight, tells a story, or gives a sense of harmony. Architecture today isn’t just about how something stands—it’s about what it says.
We live in a time when people expect more from a space than just walls and a roof. They want an experience. Public spaces should be more than just convenient; they should evoke emotions, encourage dialogue, and reflect the identity of a community or brand. In this context, aesthetics ceases to be a mere decoration—it becomes a tool, and functionality becomes the language of dialogue with the user.
This presents architects, designers, and developers with a challenge: how do you make a space both convenient and expressive? In this article, we’ll show you how not to choose between form and content, but to combine them to create an environment that works—on a practical level and on an emotional level.
Harmonious Space: Principles of Human-Centered Architecture
1. Put People at the Center of Design
True architecture doesn’t start with blueprints or visualizations, but with a deep understanding of the people who will use the space. Before you pick up a pencil or sit down at a computer, ask yourself fundamental questions: who are these people, what activities do they plan to do here, what are their daily habits and special needs?
Spend time observing future users or studying their experiences. Perhaps young families need safe spaces for children and convenient places to store their belongings. The elderly will appreciate the absence of thresholds and good lighting. Office workers will seek a balance between openness for communication and the ability to concentrate.
When you truly understand user needs, architectural solutions emerge naturally: convenient routes of movement, intuitive placement of entrances and exits, and the right balance of privacy and social interaction. Such architecture is not just functional—it is thoughtful and considerate.
2. Create a Space That Breathes and Grows with Its Users
Life is constantly changing, and a well-designed space should change with it. Instead of static, unchangeable solutions, think of architecture as a living organism capable of adapting to new circumstances.
This can be manifested on different scales: from mobile furniture that is easy to move for different use cases to modular walls that allow for re-planning the premises for new needs. Consider how the same space can serve different purposes throughout the day: a dining room in the morning, a workspace in the afternoon, and a lounge area in the evening.
Adaptability also applies to seasonal changes: how does the space work in winter and summer? Are there places protected from the rain but open to fresh air? Is there a possibility for future expansion?
A truly functional space is not a frozen form, but a dynamic environment that evolves and transforms according to the changing needs of its inhabitants.
3. Seek Depth in the Simplicity of Aesthetic Solutions
Aesthetics in architecture is not a decoration superimposed on a functional base, but a natural expression of the essence of the space. A successful visual solution doesn’t have to be complex or expensive. Often the most impressive spaces are built on simple but deeply thought-out decisions.
Pay attention to how natural light enters the room throughout the day, how the textures of materials interact to the touch, and how the color palette affects mood and perception. The rhythmic repetition of elements can create a sense of harmony, while a well-placed accent can give a space individuality.
It is important to maintain a balance: visual complexity should emphasize functionality, not contradict it. When aesthetics logically flows from the purpose of the space, an authenticity arises that is felt by everyone who is in it. Such a space doesn’t scream about itself, but quietly tells its story.
4. Build a Dialogue with Future Users
Architecture is not an architect’s monologue, but a dialogue with the community or the client. Actively involving users at all stages of design not only reduces the risk of creating unsuccessful solutions, but also creates a sense of belonging and a personal connection to the space.
Organize discussions where people can share their expectations and concerns. Create prototypes or models that allow users to “try on” the future space. Conduct surveys about specific design details. Explain your decisions, but be open to criticism and suggestions.
Such collaboration creates a special emotional connection: when people see that their ideas and needs have been heard and taken into account, they feel the space is “theirs.” And a space with which there is an emotional connection is not just used—it is valued, respected, and truly cared for.
5. Choose Materials That Serve with Dignity
Materials are the language through which architecture speaks to us through tactile sensations. They should not only please the eye but also honestly and reliably do their job for a long time. “Honest” materials do not hide their nature, but on the contrary, demonstrate it with dignity.
Functionality in the choice of materials is manifested through practical aspects: resistance to wear, ease of maintenance, and vandal-proof properties. But equally important is environmental friendliness—from the method of production to the possibility of recycling after the end of the service life.
The aesthetics of materials is born from their authenticity: natural wood with a unique grain pattern, stone with characteristic inclusions, metal that acquires a noble patina over time. Such materials don’t just serve—they age with dignity, telling the story of their use and interaction with people.
When materials are chosen with love and understanding, the space acquires a special depth and warmth that is felt by everyone—even those who cannot articulate the reason for this feeling.
3 Examples Where Beauty and Convenience Work Together
- Bosco Verticale, Milan, Italy
Two residential skyscrapers completely planted with trees and plants. This is not only a visually impressive project but also an effective solution for combating noise, overheating, and air pollution in a metropolis.
- Apple Store, Piazza del Liberty,
Milan A glass cube that is simultaneously the entrance to the store, a fountain, and a meeting place. The aesthetics here are a continuation of the Apple brand, and the functionality is in every detail of the space’s interface.
- Teatralna Square, Lviv, Ukraine
After the renovation, this central part of the city got a new lease on life: convenient navigation, the integration of bike paths, comfortable benches, and green islands that are successfully combined with the historical facade and context of the city.
Form That Works
Functionality and aesthetics are not rivals. They are partners who together create architecture with value. When form is subordinated to content, and content is manifested through form, then the space is alive.
In Ukraine and around the world, there is a growing demand for architecture that is not only beautiful but also well-thought-out. And our task as a professional community is to promote this quality in every project. Because beauty without meaning quickly fades, and meaning without beauty is difficult to perceive.
But together, they become the basis of long-lasting, valuable, and inspiring architecture.









